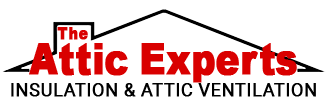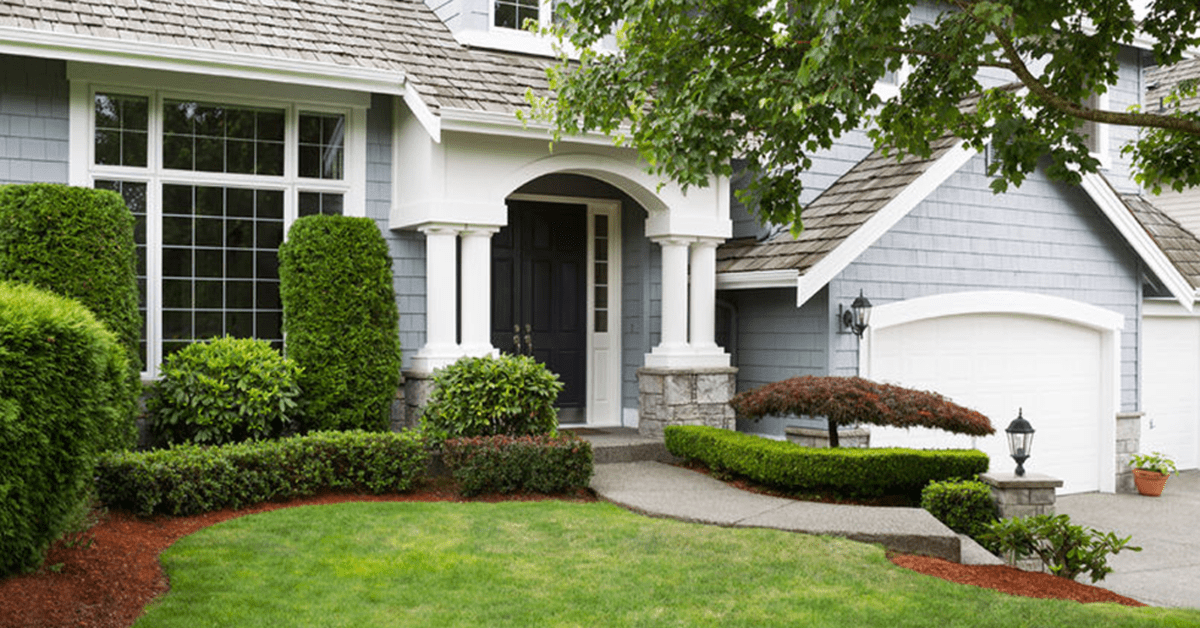HOW HOT CAN MY ATTIC GET?
August in your attic can be a daunting place, especially if you do not have proper attic ventilation. Temperatures in an unventilated attic, here in the Midwest, can exceed 130 degrees before 10 am in the morning.
Proper attic ventilation is the careful balance and placement of intake and exhaust vents. Intake vents are placed low on the roof to allow air to flow up into the attic and displace hot, stagnant, and moist air, pushing it out through exhaust vents placed high on the roof. The number of intake and exhaust vents needed will depend on the size of the attic.
HOW DO I KNOW IF I HAVE ATTIC VENTILATION?
Only a comprehensive attic inspection can determine the amount of ventilation if any exists in the attic. It can sometimes be difficult to assess due to various factors including insulation that may block intake vents, storage boxes and other items making it difficult to locate vents.
IF YOU HAVE VENTILATION, IS IT SUFFICIENT?
Local building codes have evolved over the past few decades to include specific attic ventilation requirements. While some homeowners opt to exceed local codes, at a minimum the following is required:
- 1 square foot of net free vent area (NFVA) per 150 feet of attic floor.
- 1 square foot of NFVA per 300 square feet of the attic floor if a vapor barrier is installed on the ceiling below.
- The IRC adds that the NFVA ratio can also be reduced to 1:300, if 50% to 80% of the required ventilation is in the upper portion of the attic (or cathedral ceiling) and the rest, is located at the eaves, with the upper vents at least 3 feet above the lower.
COMMON ATTIC VENTILATION ISSUES
We see many homes with insufficient ventilation due to a variety of issues including the following:
Blocked Vents – A good insulation contractor will install vent baffles to prevent insulation from blocking intake vents. Unfortunately, we find many situations where this has not been done.
Deliberate Blocking of Vents – Some homeowners misunderstand the importance of intake vents. They intentionally shove insulation in the vents or cover the vents with wood panels intent on warming up the attic. This is a mistake that can lead to big problems, but one that is relatively easy to fix.
False Vents – For older homes with aluminum or vinyl exterior siding or soffits installed, we find that perforated soffit vent panels have been installed directly over solid wood with no actual attic vent.
To verify soffit vents are true vents, remove the perforated panel. If you don’t find an opening in the wood, you have a false vent. False soffit or eave vents can usually be converted to proper intake vents.
Insufficient or Non-Existent Exhaust Vents
Sufficient, properly functioning intake vents are not enough to ventilate your attic. Exhaust vents are also required. Exhaust vents allow stagnant or moist air to escape. Properly placed exhaust vents or a powered attic ventilator (commonly called an attic fan) will ensure proper air circulation and cross ventilation.
WHY DO I NEED ATTIC VENTILATION?
When air circulates in your attic it minimizes heat build-up during hot summer months. This will dramatically reduce cooling costs and improve comfort in living spaces. In winter, when windows and doors are kept closed, moisture can rise into your attic. Without good attic ventilation, issues from moisture buildup in winter can lead to costly problems including ice dams, mold, and deterioration of wood structures. Click here to learn more about roof and attic ventilation.
Learn more about Ice dams here>
Learn more about attic mold here>
THE ATTIC EXPERTS
We offer FREE attic inspections – we verify intake and exhaust vents, insulation, and inspect for other problems including infestations, mold, or moisture. Call us to schedule your inspection today 630.941.3800.

